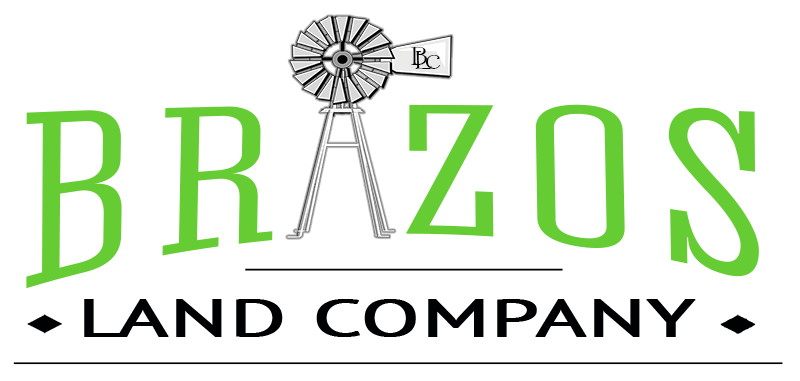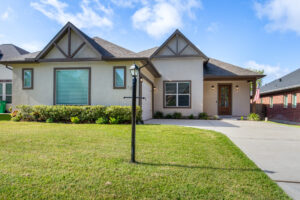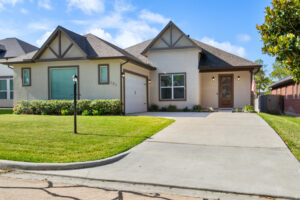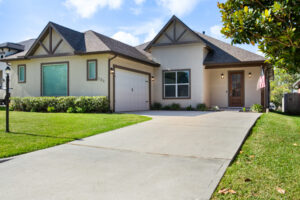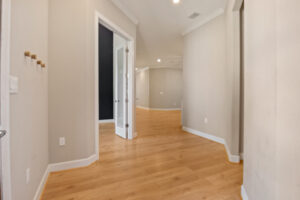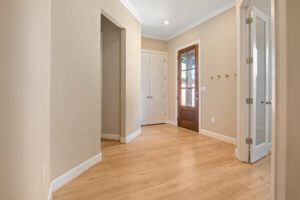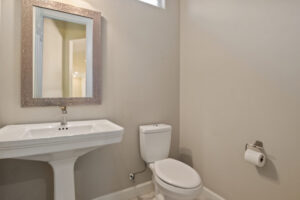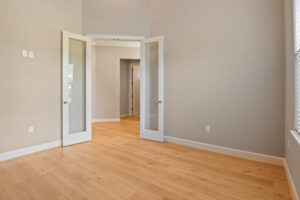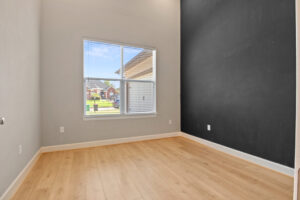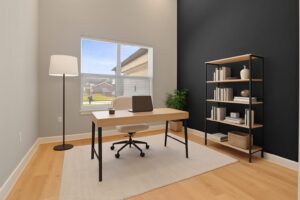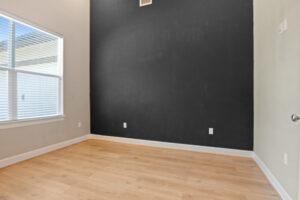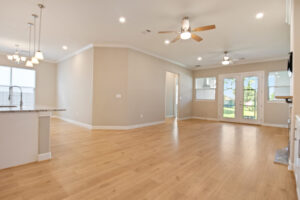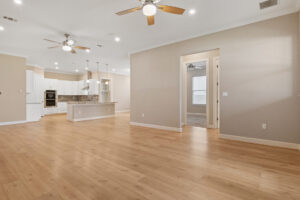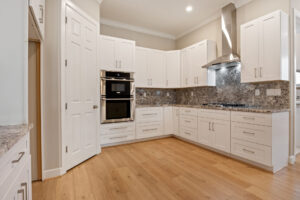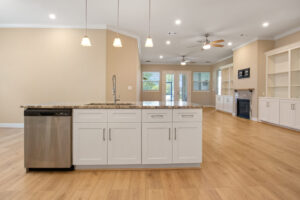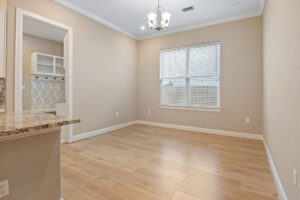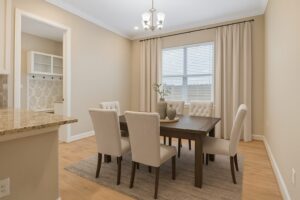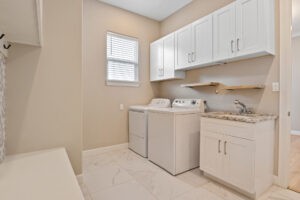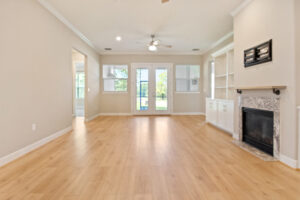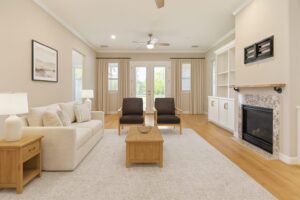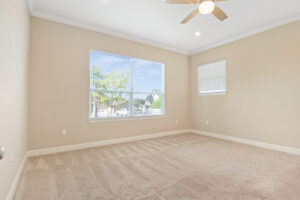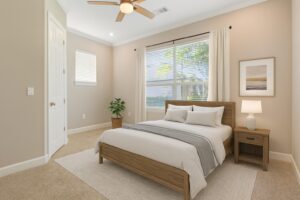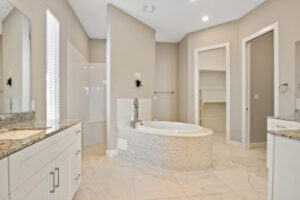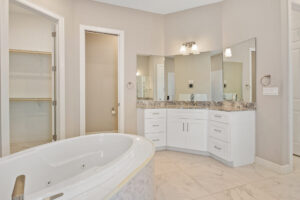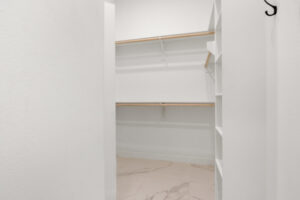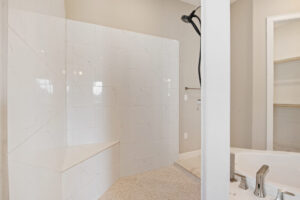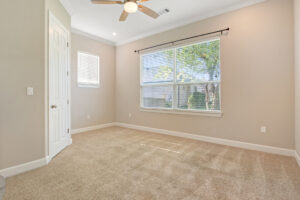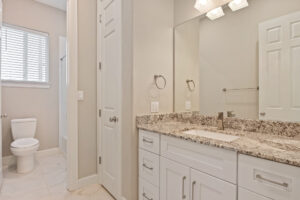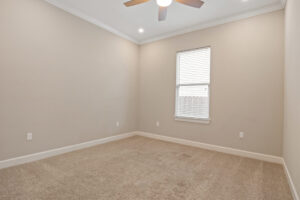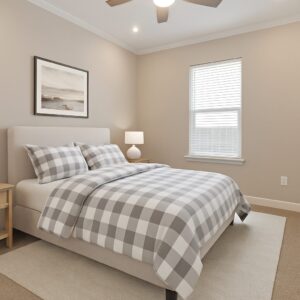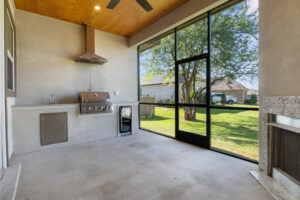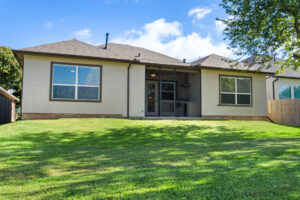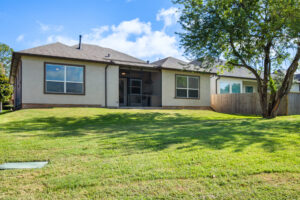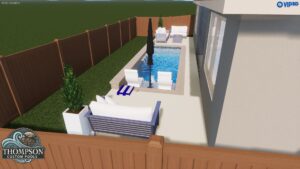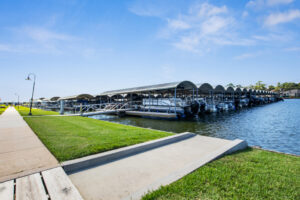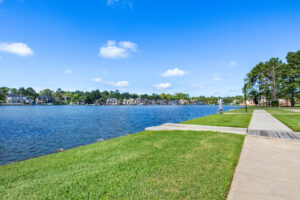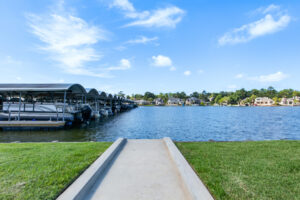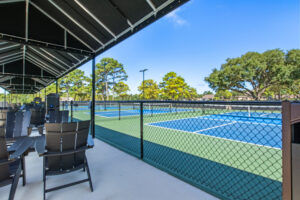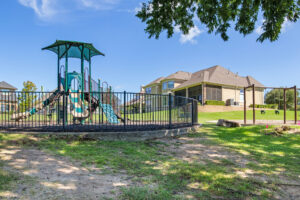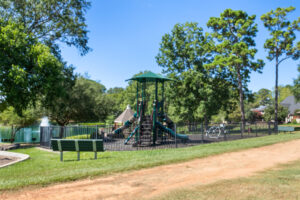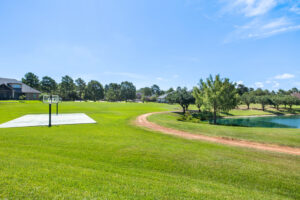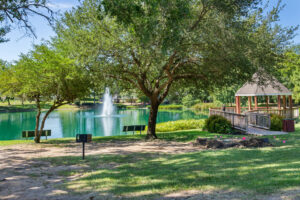Basic facts
- Status: Active
- County: Montgomery
- Acres: .165
- Home Square Feet: 2432
- Year built: 2019
- Floors: 1
- Bedrooms: 3
- Bathrooms: 2
- Half baths: 1
- School District: Montgomery ISD
Description
-
Description:
Located in the desirable community of Bentwater, this custom built home will blow you away with thoughtful design and endless features. The home showcases an open floor plan with 9ft ceilings throughout. An entertainer's dream, the kitchen flows seamlessly to the living and dining space with French doors that open to the back patio. The spacious primary retreat is accompanied by a spa-like primary bath featuring a jetted soaking tub and walk through shower. Two additional oversized bedrooms with walk in closets split another full bathroom. Work from home in the bonus office space with towering 14ft ceilings. The screened-in back patio features a built-in grill, sink and beverage cooler along with a fireplace. Enjoy energy efficiency with spray foam insulation, low-e windows, whole home dehumidifier and a new (202) high efficiency HVAC system. Bentwater Yacht & Country Club is a 24-hour manned gated community with a golf course, pools, tennis/pickleball courts, fitness center/spa and marina.
Feautures
- Amenities:
- Features:
Building Details
- Floor covering: Carpet, Hard wood
- Roof: Composition
- Parking: Garage - attached
Directions
- Directions: From I-45, exit to FM 1097 West. Head West for about 8 miles. Turn left onto Bentwater Drive. Turn right onto Monterrey Rd E. Turn right onto Bermuda Cir. Home is on left.
View On Map
- Map View:
Useful Documents
Location
- Neighborhoods: Bentwater, Community Pool, Country Club, Fitness Center, Golf Course, Pickle Ball Court, Tennis Court
Rooms
-
Rooms:
Room type Dimensions Area Level Primary 16x15 240 1st Bedroom 16x11 176 1st Bedroom 12x11 132 1st Office 12x11 132 1st
Ask an Agent About This Home
Agent Compensation
- Buyer's Agent Commission: 3%
