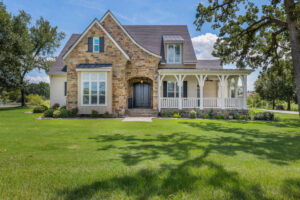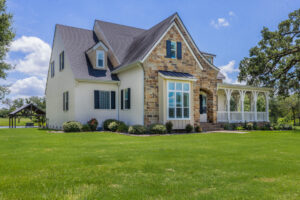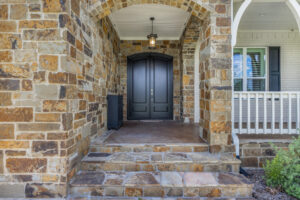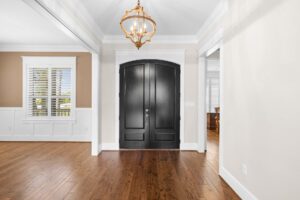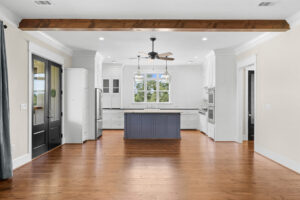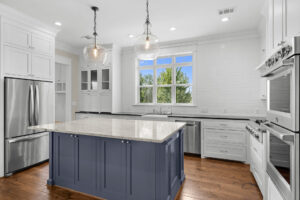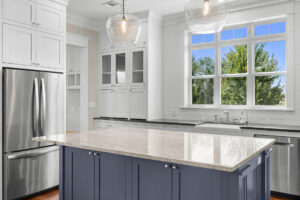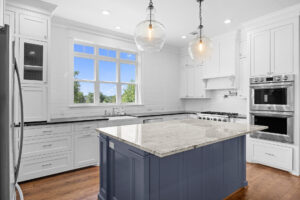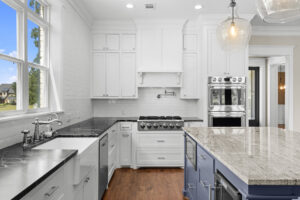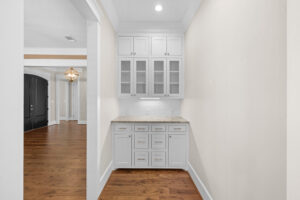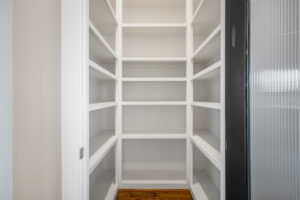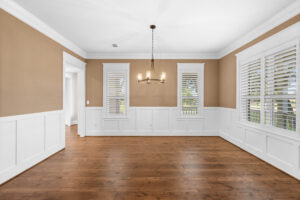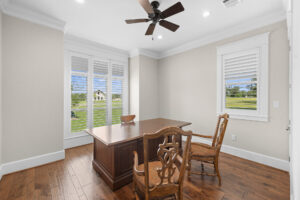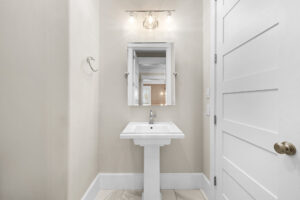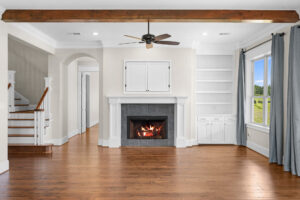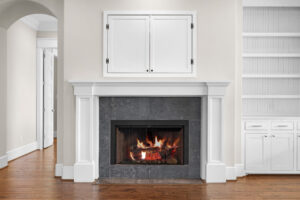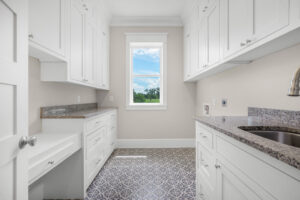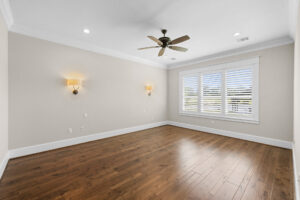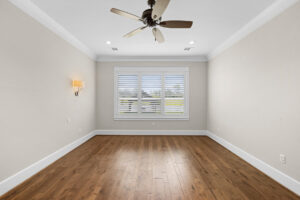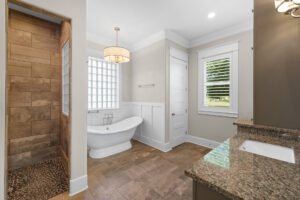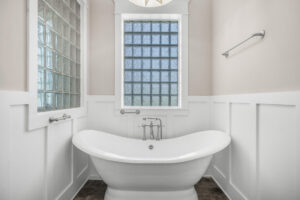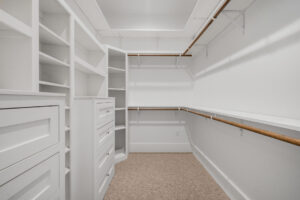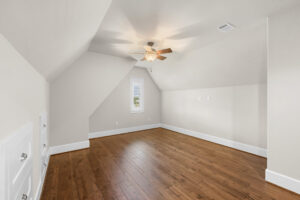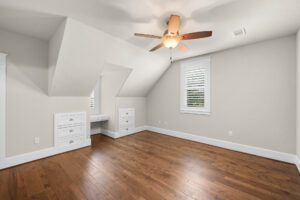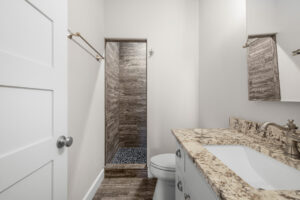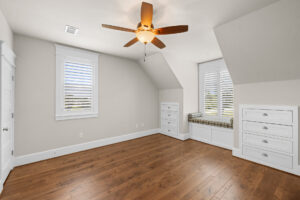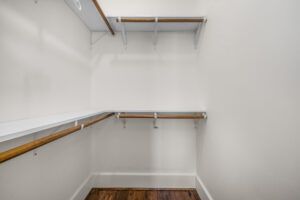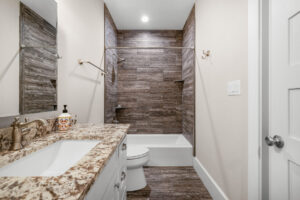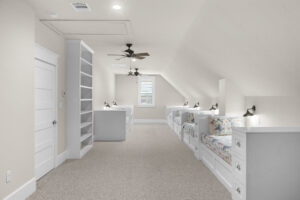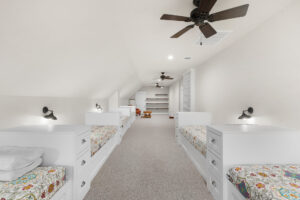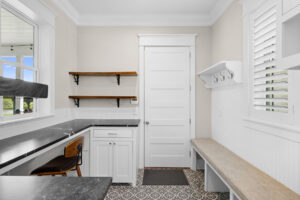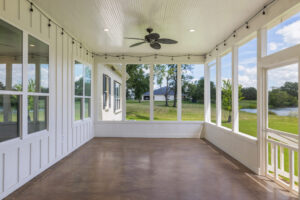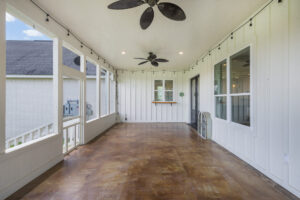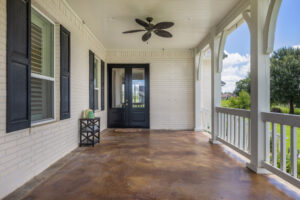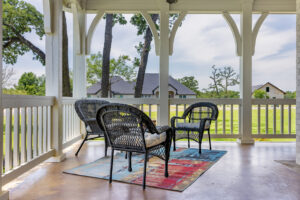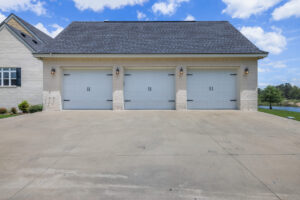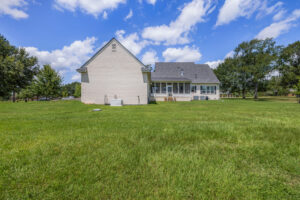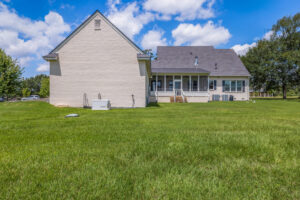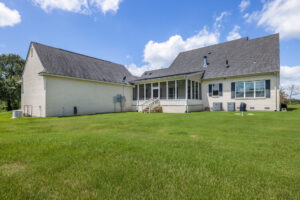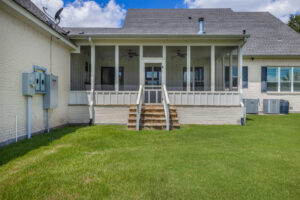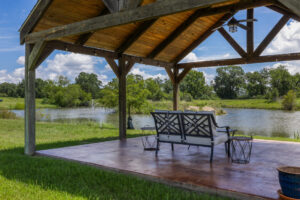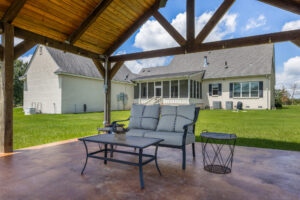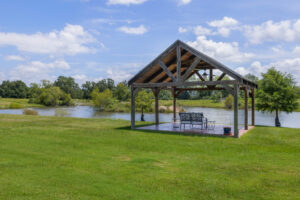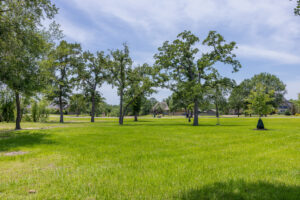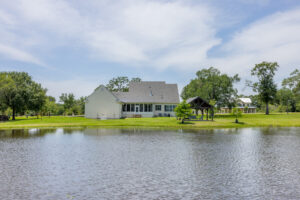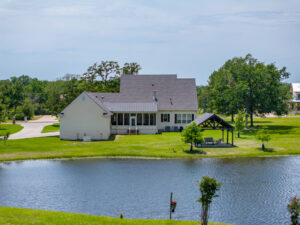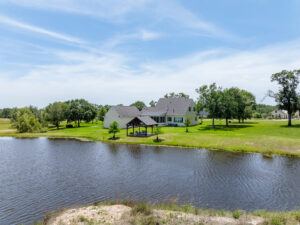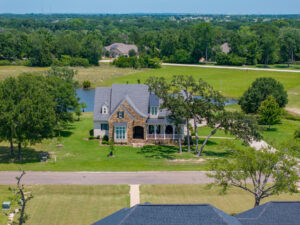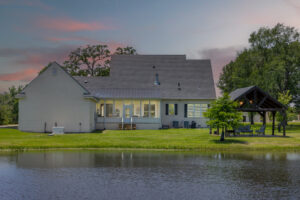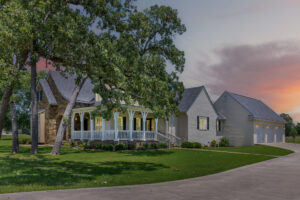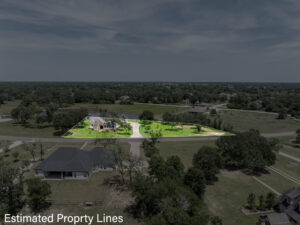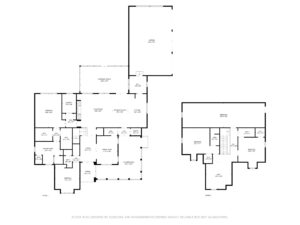Basic facts
- Status: Active
- County: Grimes
- Acres: 1.53
- Home Square Feet: 4188
- Year built: 2016
- Floors: 2
- Bedrooms: 3
- Bathrooms: 3
- Half baths: 1
- School District: Iola ISD
Description
-
Description:
Celebrating 50 Years of Southern Charm: A Legacy Home Designed for Generations. Created to honor five decades of Southern Living’s rich architectural tradition, this exclusive special-edition home plan is a timeless blend of elegance, comfort, and heritage.
Rooted in the classic appeal of traditional Southern architecture, this home is thoughtfully designed to blur the lines between indoor and outdoor living. Generous porches, graceful symmetry, pitched rooflines, dormer windows, and classic shutters create an inviting curb appeal that speaks to both tradition and warmth. Step inside to discover an open-concept layout filled with natural light, where everyday living flows effortlessly from room to room. A chef’s kitchen with generous counter space, and a large island anchors the heart of the home, opening to a spacious living room perfect for entertaining or relaxing by the fire. The main-floor owner’s suite offers privacy and ease, while flexible bonus spaces accommodate everything from home offices to family gatherings.
Upstairs, two spacious bedrooms, two full baths, and a versatile bonus area provide the perfect retreat for visiting grandchildren, weekend guests, or creative pursuits.
The craftsmanship is unmistakable - plantation shutters, hardwood floors, custom millwork, and warm, designer-selected finishes all speak to a home rooted in regional heritage yet tailored for modern lifestyles.
This home is more than a floor plan, it's a celebration of legacy, lifestyle, and the enduring beauty of Southern living.
King Oaks offers a peaceful, amenity-rich lifestyle with a 60-acre nature preserve, walking trails, a stocked fishing pond, a park with pavilion, and a community pool with outdoor kitchen and firepit. Just a short drive to the amenities and conveniences of South College Station, this home blends tranquil country living with city access.
Feautures
- Amenities:
- Features:
Building Details
- Floor covering: Carpet, Hard wood, Tile
- Exterior material: Brick, Rock/Stone
- Roof: Composition
- Parking: Garage - attached, Three-Car Garage
Directions
- Directions: From Highway 6 and William D. Fitch Parkway, head east on William D. Fitch Parkway and continue for approximately 5.9 miles. Then turn right onto Highway 30 and continue to County Road 175, turn left and continue on County Road 175 to King Oaks Dr. Follow King Oaks Dr to Lancaster Dr and turn right. Follow Lancaster Dr for .8 miles and then turn right onto St. John Dr. The home will be .3 miles on the left.
View On Map
- Map View:
Useful Documents
Location
Rooms
-
Rooms:
Room type Area Level Length Width Foyer 1 8'9" 14'1" Dining Room 1 11'10" 15'4" Living Room 1 19'5" 23'1" Breakfast Nook 1 8'9" 18'4" Kitchen 1 10'2" 18'4" Pantry 1 8'8" 4' Laundry Room 1 7'8" 10'5" Primary Bedroom 1 16'6" 18'4" Primary Bathroom 1 13'7" 12'3" Walk-In Closet 1 Primary Bedroom 1 9'5" 7'2" Walk-In Closet 2 Primary Bedroom 1 6'4" 11'8" Bedroom 1 1 13'5" 16'8" Bathroom Connected to Bedroom 1 1 4'8" 6'5" Loft 2 14'0" 15'0" Bedroom 2 2 20'3" 17'7" Bathroom 2 Bedroom 2 2 5'0" 9'6" Bedroom 3 2 14'8" 16'7" Bathroom 3 Bedroom 3 2 9'2" 4'11" Bedroom 4/Bunkroom 2 45'2" 13'3"
Ask an Agent About This Home
Agent Compensation
- Buyer's Agent Commission: 3%


