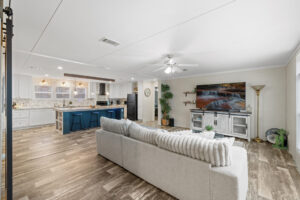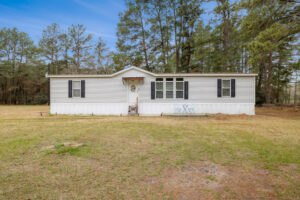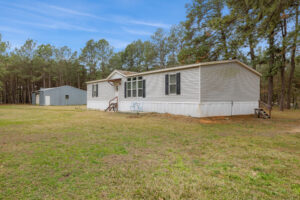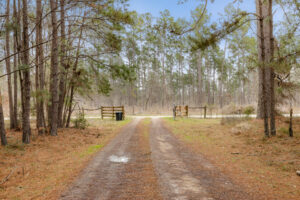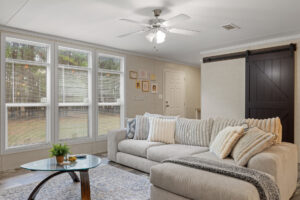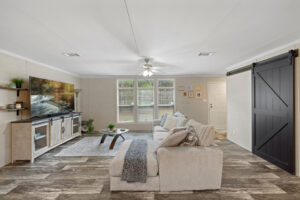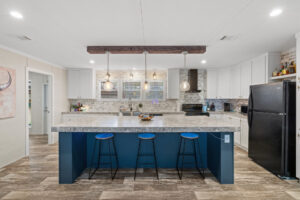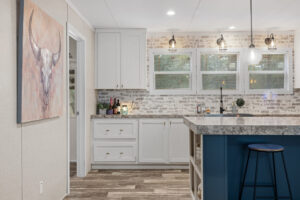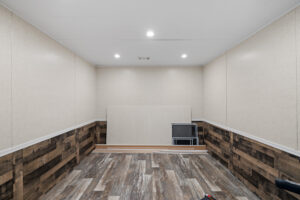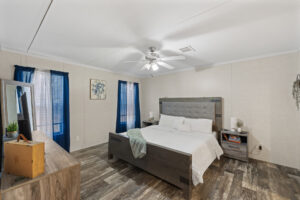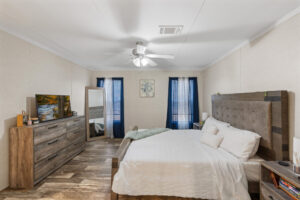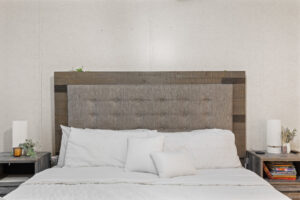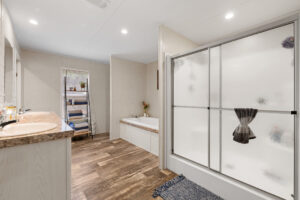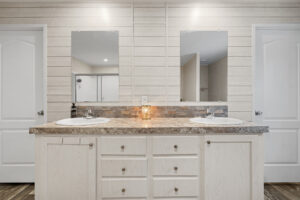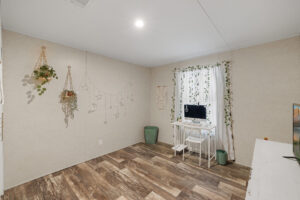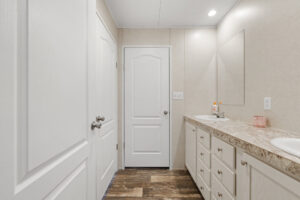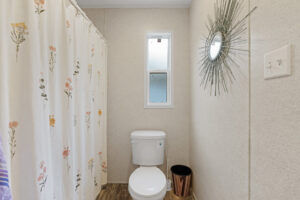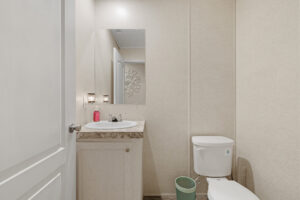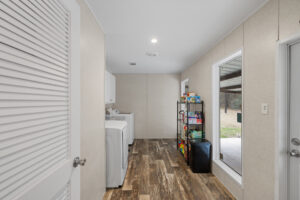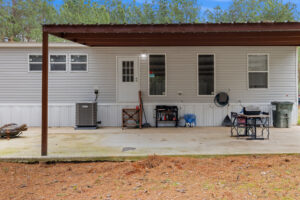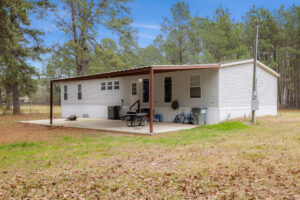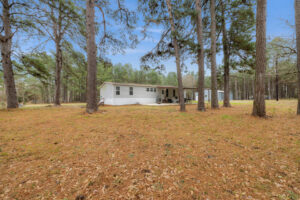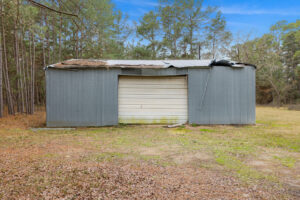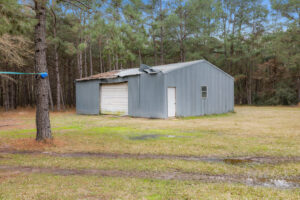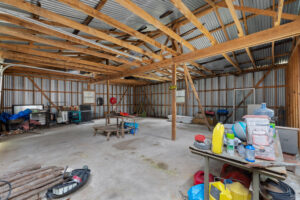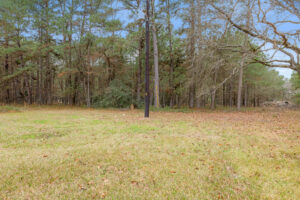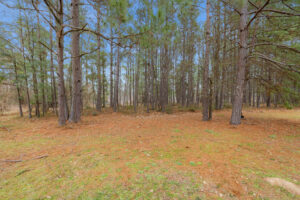Basic facts
- Status: Sold
- County: Grimes
- Acres: 2
- Home Square Feet: 1820
- Year built: 2022
- Floors: 1
- Bedrooms: 3
- Bathrooms: 2
- Half baths: 1
- School District: Anderson-Shiro ISD
Description
-
Description:
Nestled on 2 peaceful acres, this charming Champion Home offers over 1,800 sq. ft. of thoughtfully designed living space. The open floor plan includes 3 bedrooms, 2.5 bathrooms, and a versatile flex room with a stylish barn door—ideal for a media room, office, or home gym. The spacious living room flows seamlessly into a well-appointed kitchen featuring ample cabinetry, a large island for entertaining, and additional storage. The primary suite boasts double vanities, dual closets, a soaking tub, and a separate shower. Two additional bedrooms share a Jack & Jill bathroom with double vanities and a tub/shower combo. An oversized laundry room leads to a covered back patio, perfect for outdoor relaxation. The property also includes a large shop on a concrete slab with endless possibilities. Zoned to the highly sought-after Anderson-Shiro ISD!
Feautures
- Features:
Building Details
- Floor covering: Laminate
- Exterior material: Vinyl Siding
- Roof: Composition
Directions
- Directions: From Anderson town center, take FM 1774 S towards Plantersville. Turn left onto CR 215. In 5.6 miles property will be on right.
View On Map
- Map View: <iframe loading='lazy' frameBorder='0' height='520px' width='100%' src='https://id.land/maps/d2f78c37c25de457b6679da6a5f824d0/embed'></iframe>
Useful Documents
Rooms
-
Rooms:
Room type Dimensions Primary 14x12 Bedroom 14x10 Bedroom 14x10 Flex Room 10x10


